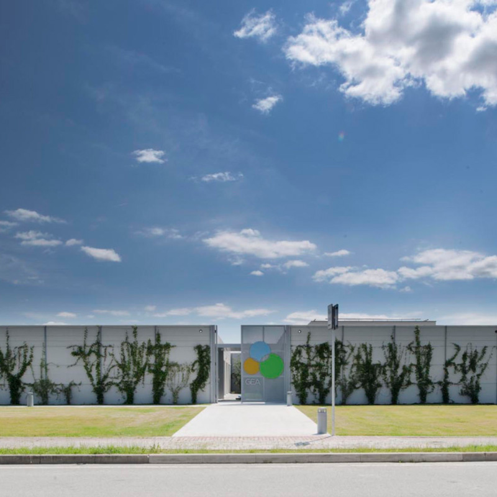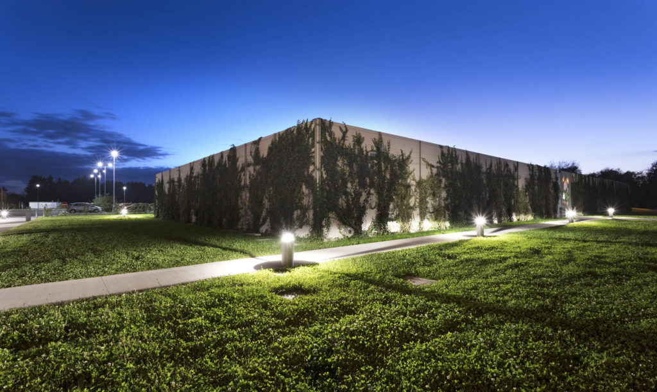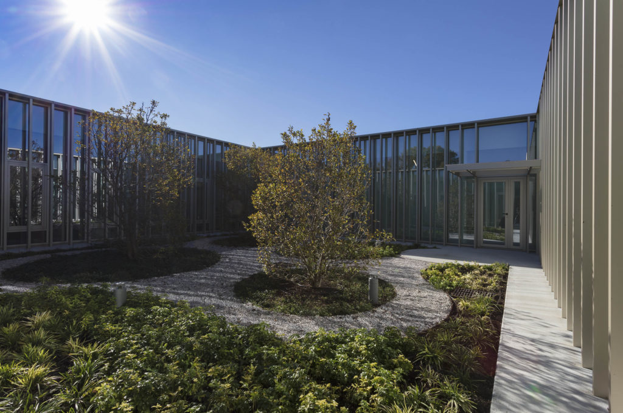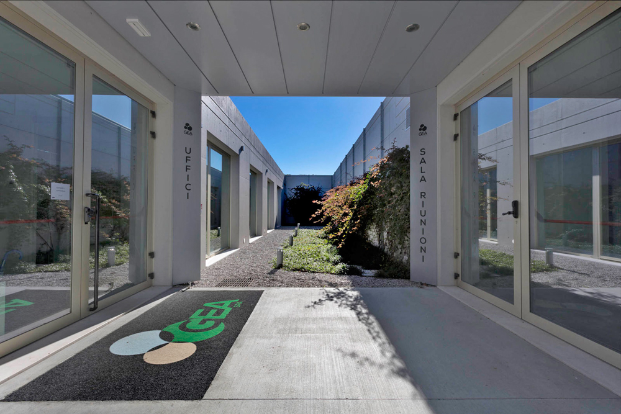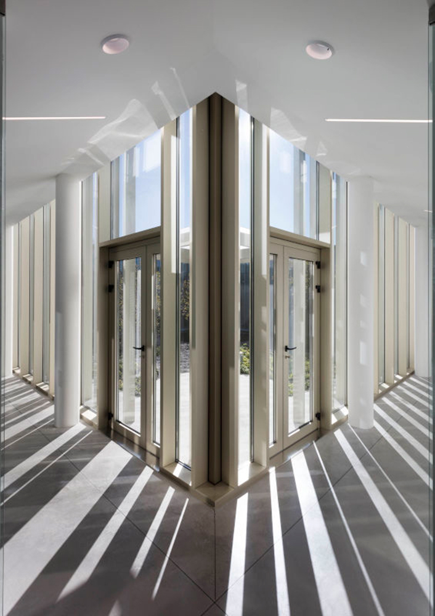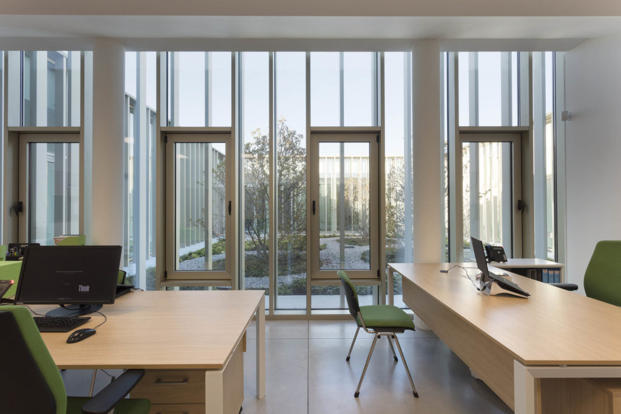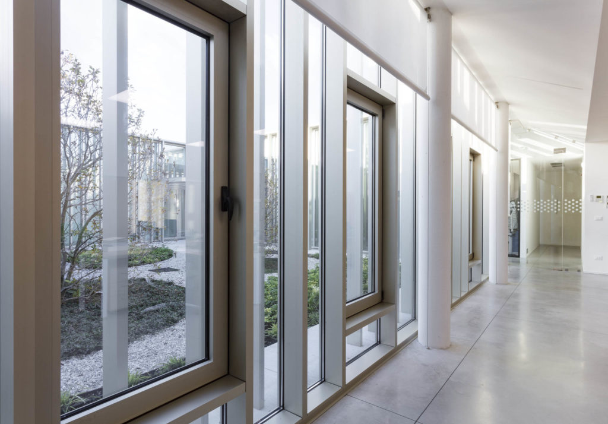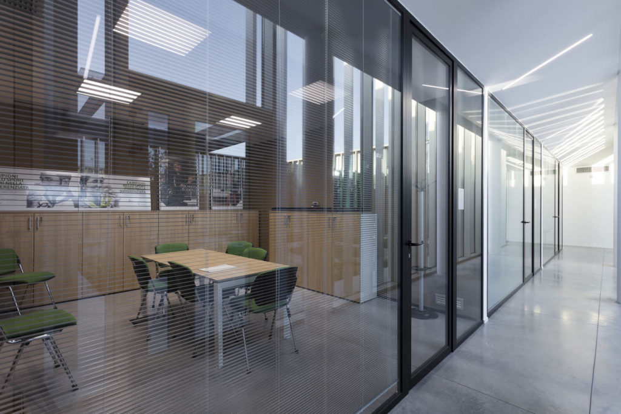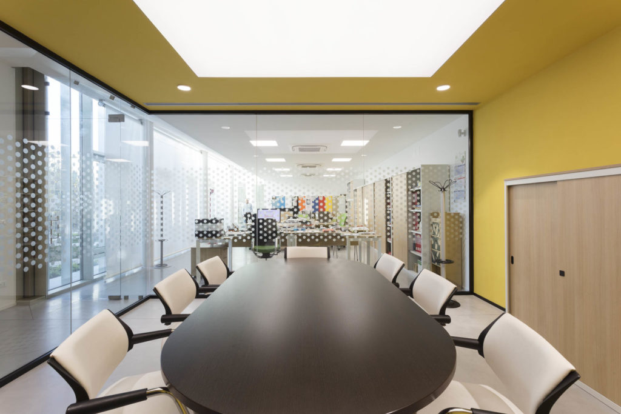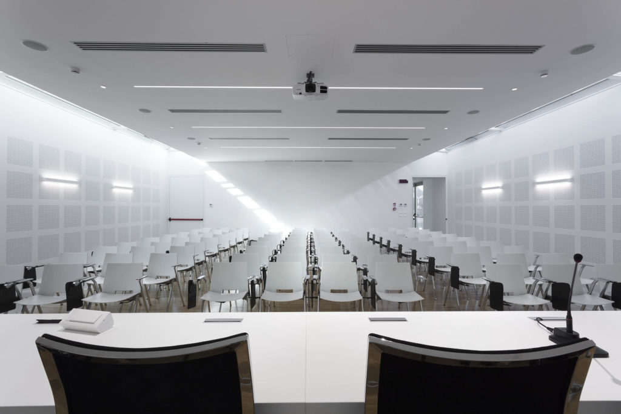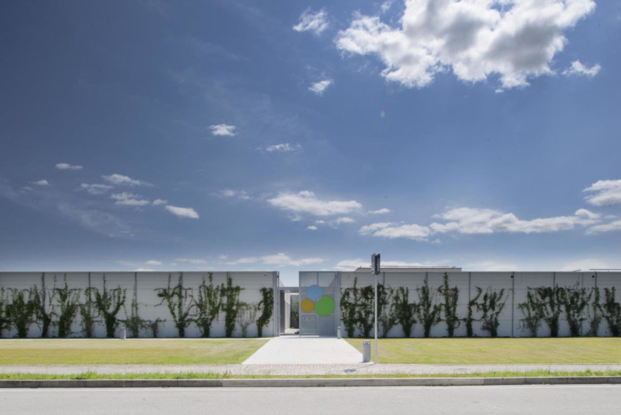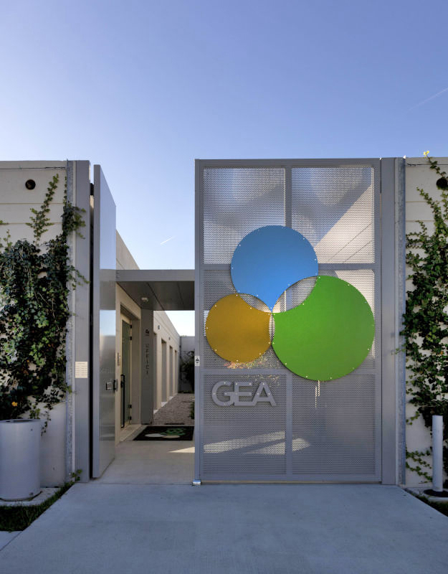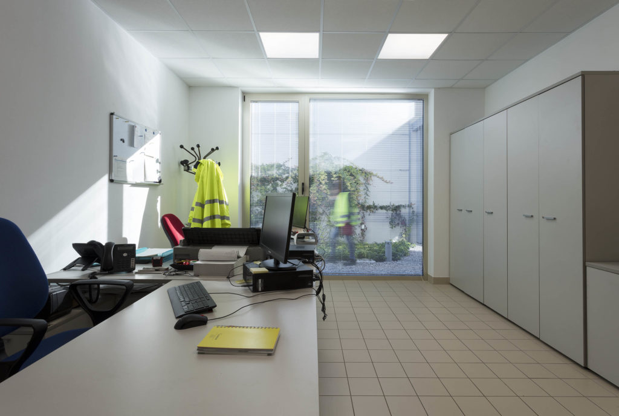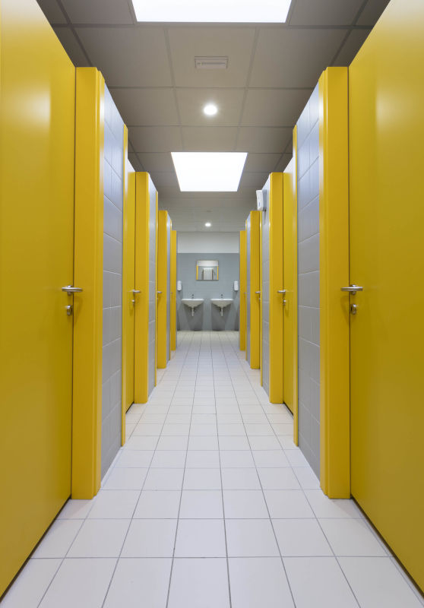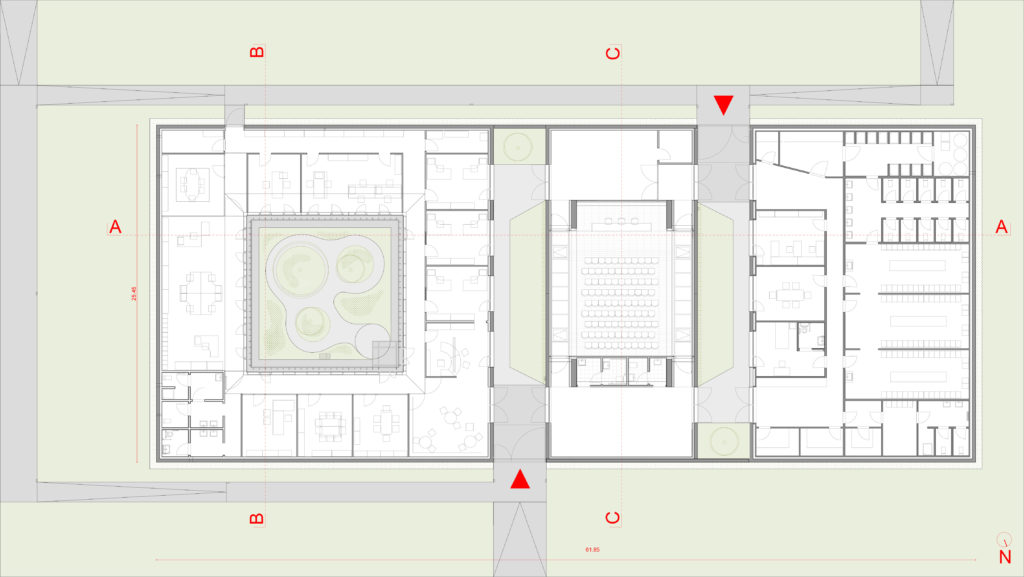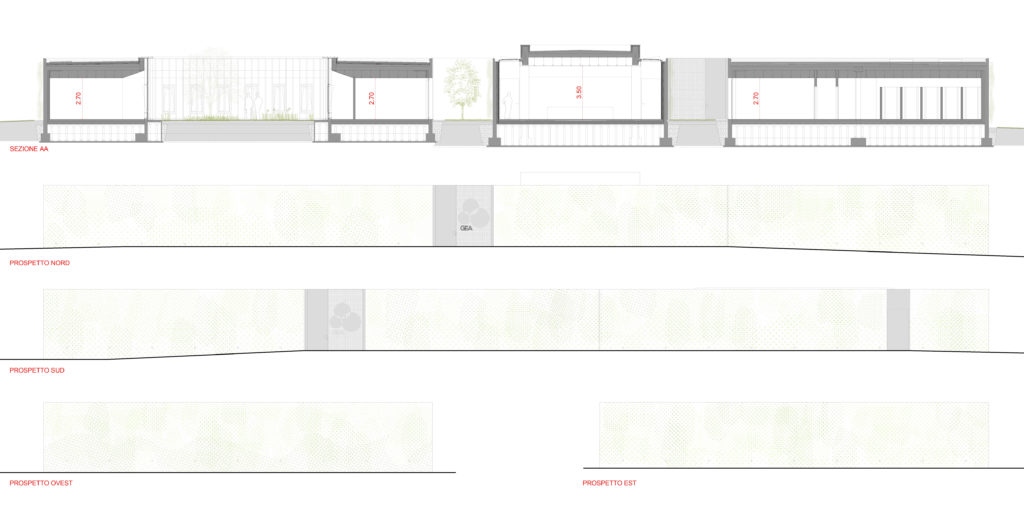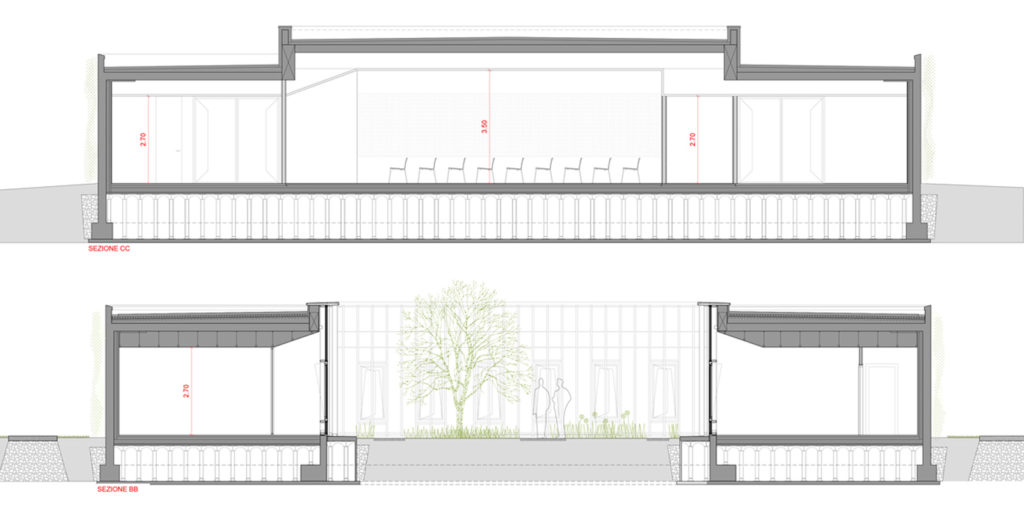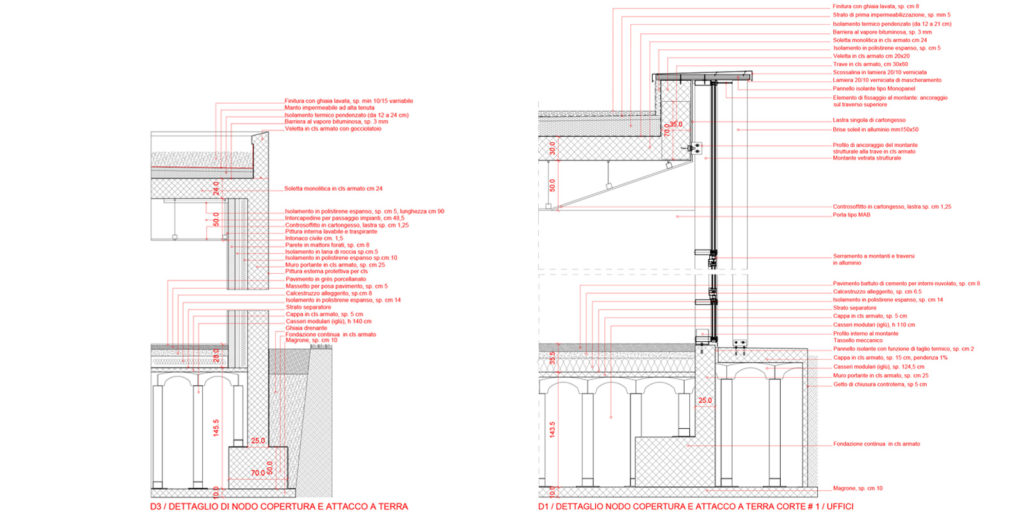place: Pordenone (PN)
contracting authority: GEA s.p.a.
assignment: competition
architects: arch. Ado Furlan, arch. Vittorio Pierini (coordinator), arch. Ivo Boscariol, arch. Antonio Stefanuto
collaborators: arch. Elisabetta Lot
project cost: €. 1.300.000,00
services supplied: project, executive project, construction management, interior design, safety coordination
project: 2014/2015
construction: 2016/2017
photography: Massimo Poldelmengo, Intra-lighting
The building houses different functions: offices and related service rooms for 24 administrative staff, conference room for up to 99 people, rooms for use as changing rooms for 100 operational workers. The location urban layout led the design choices: the construction of a single-storey building without openings in the external elevations with the working areas facing 3 internal courtyards. From the functional point of view, there are 3 specific areas: south-east there are the administrative offices organized around a central courtyard; a second internal courtyard divides the offices from the conference room and a third separates the aforementioned conference room from the changing rooms, located north-west. The courts provide light and air to the windowed rooms, guaranteeing users environmental, sensorial and emotional quality. Externally, the facades of the building, designed with a painted exposed reinforced concrete finish, have no windowed openings and are completely covered by vegetation and plants to form a green mass. This guarantees formal recognizability, human dimension of the construction (also thanks to the one floor limited height) and improving the building energy performance. The roof is flat, covered with gravel and equipped with photovoltaic panels for energy self-sufficiency.

