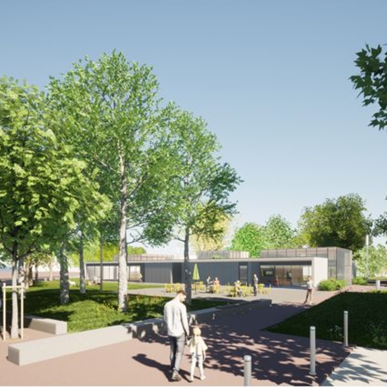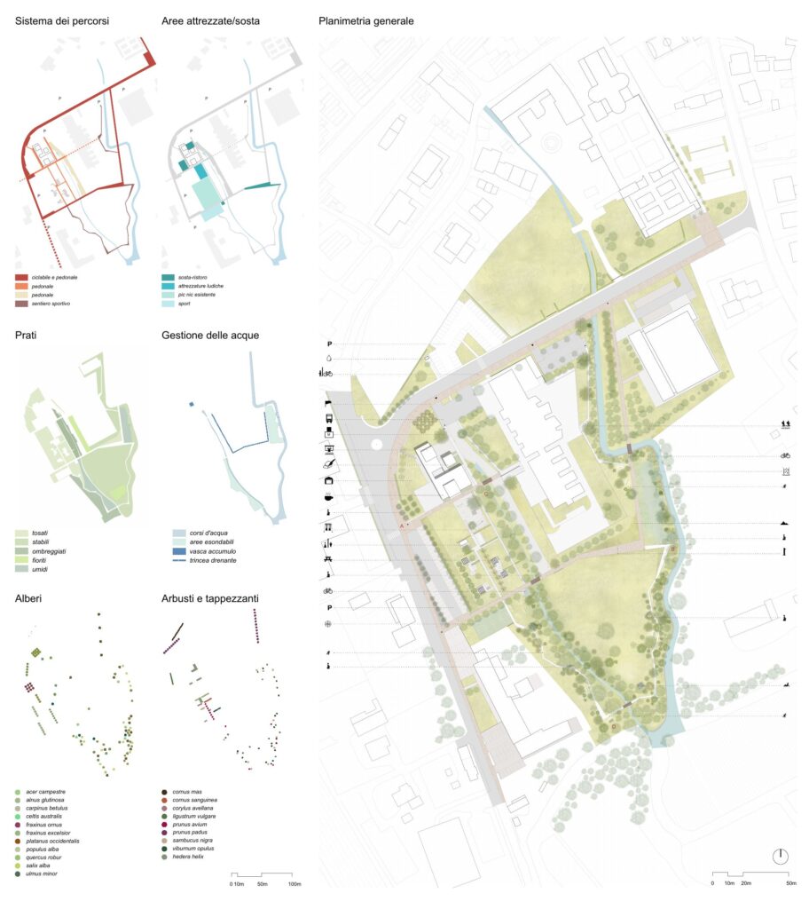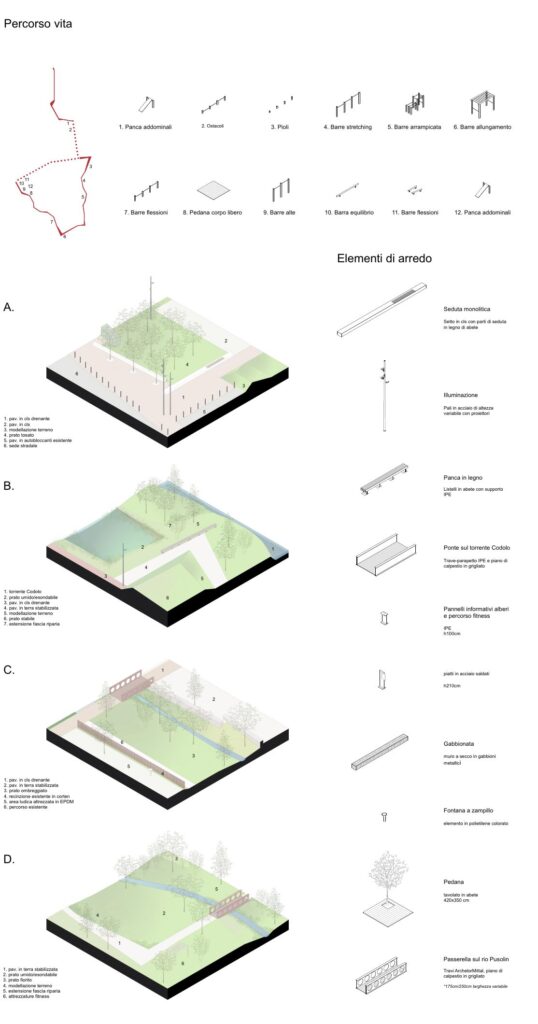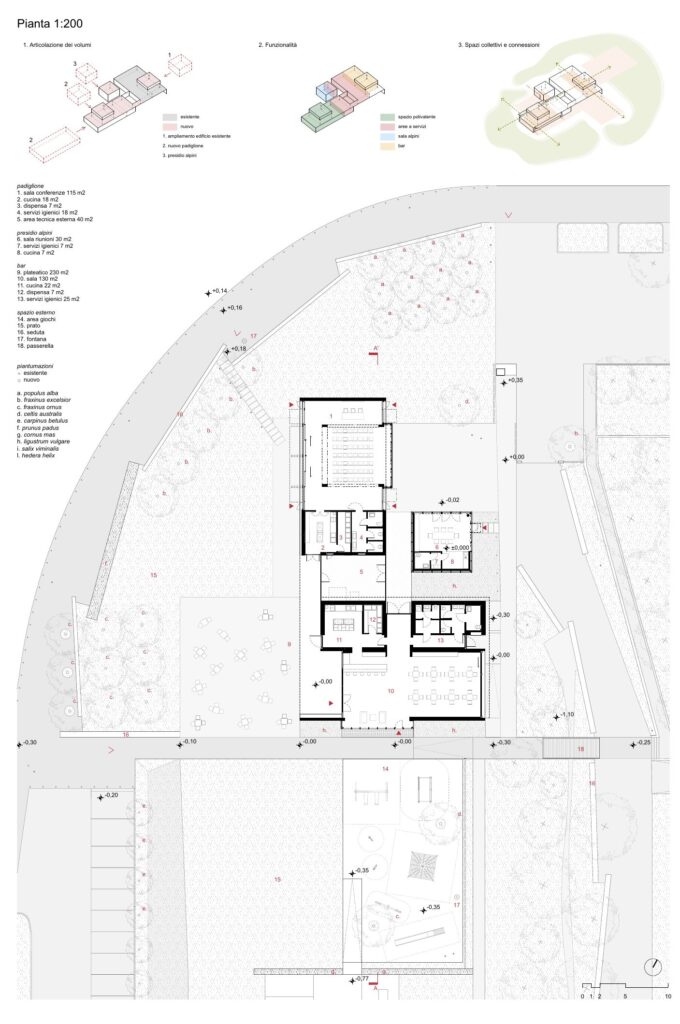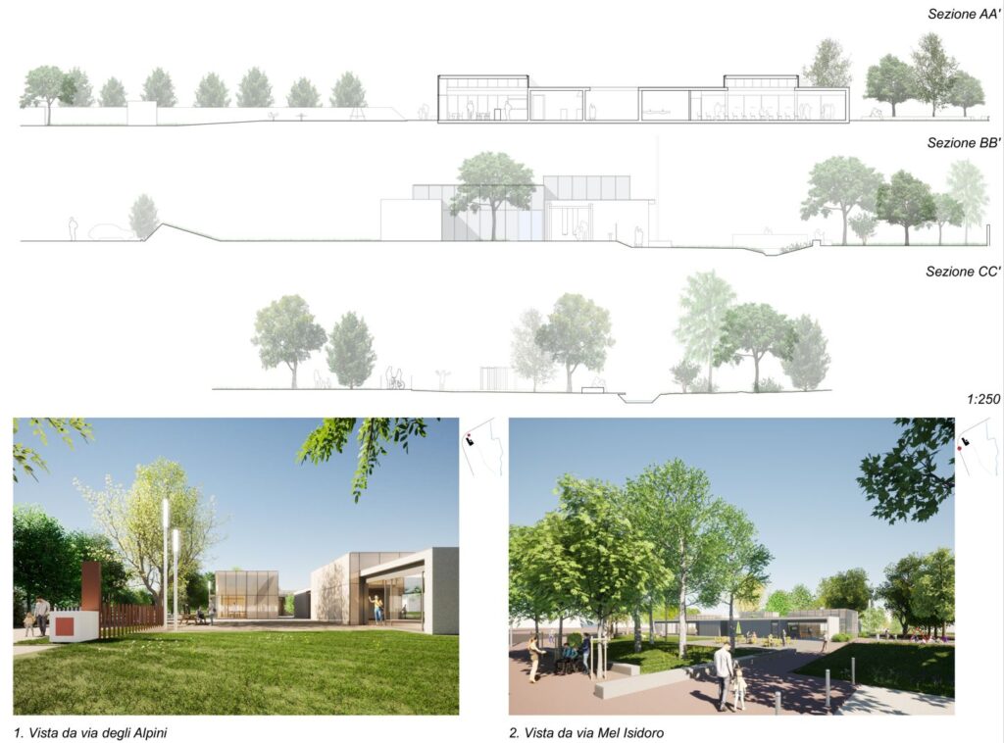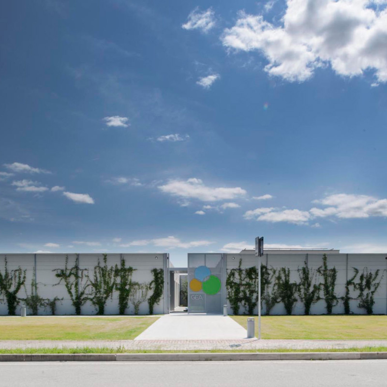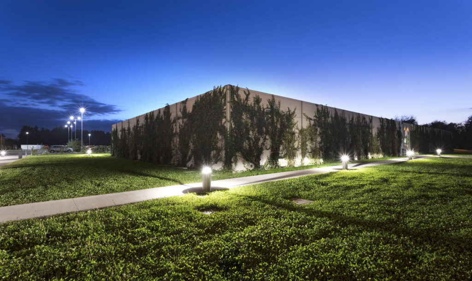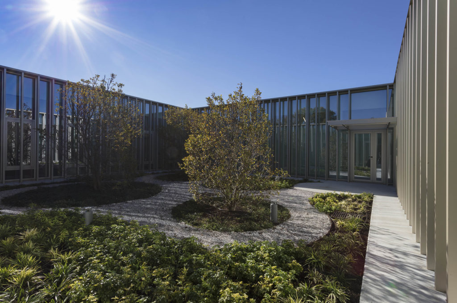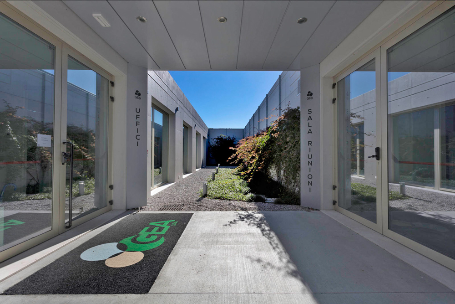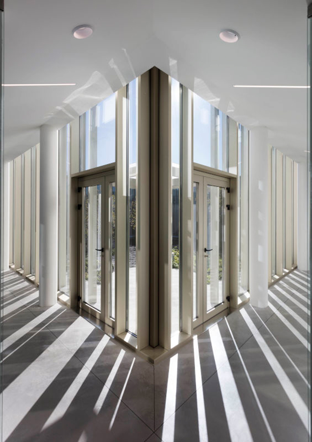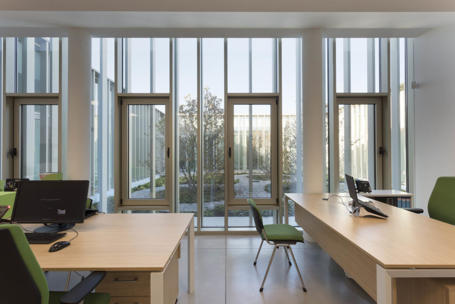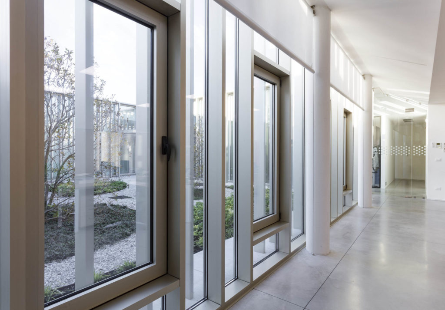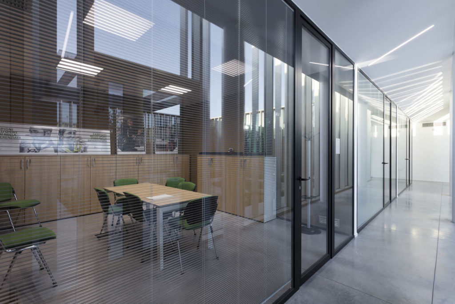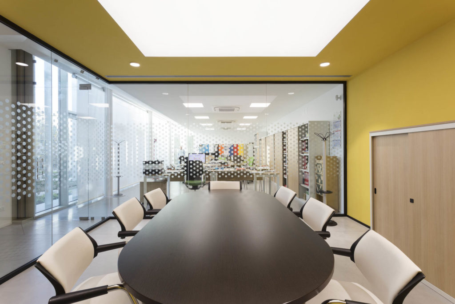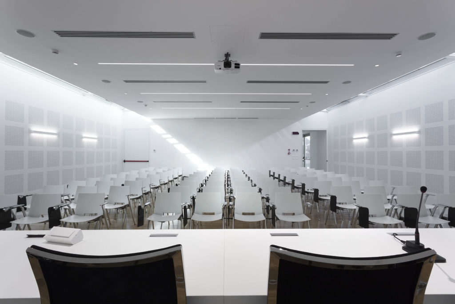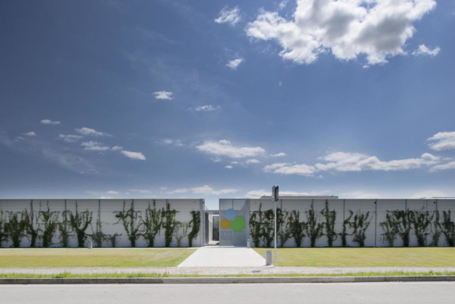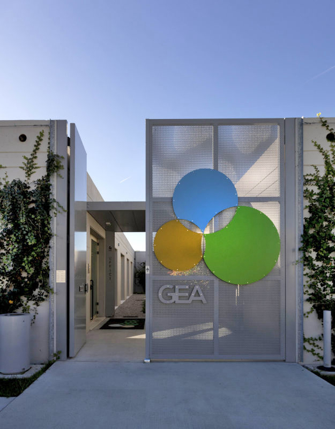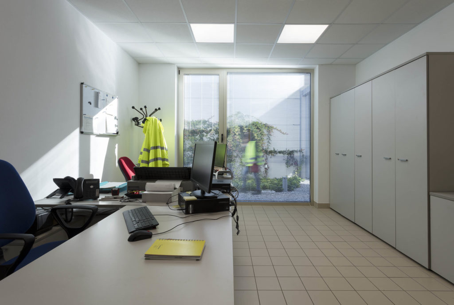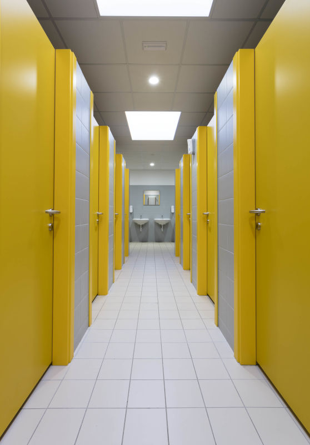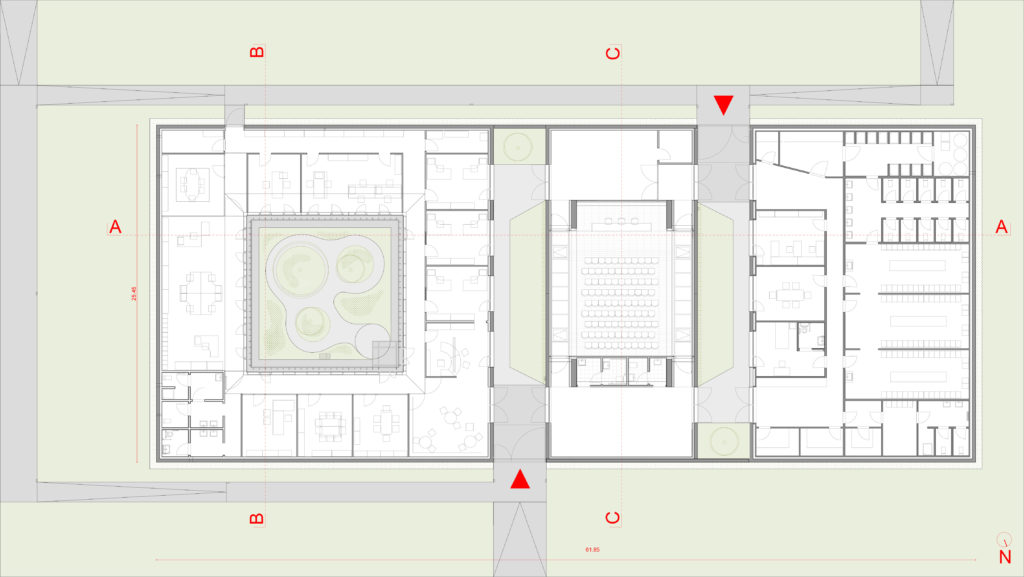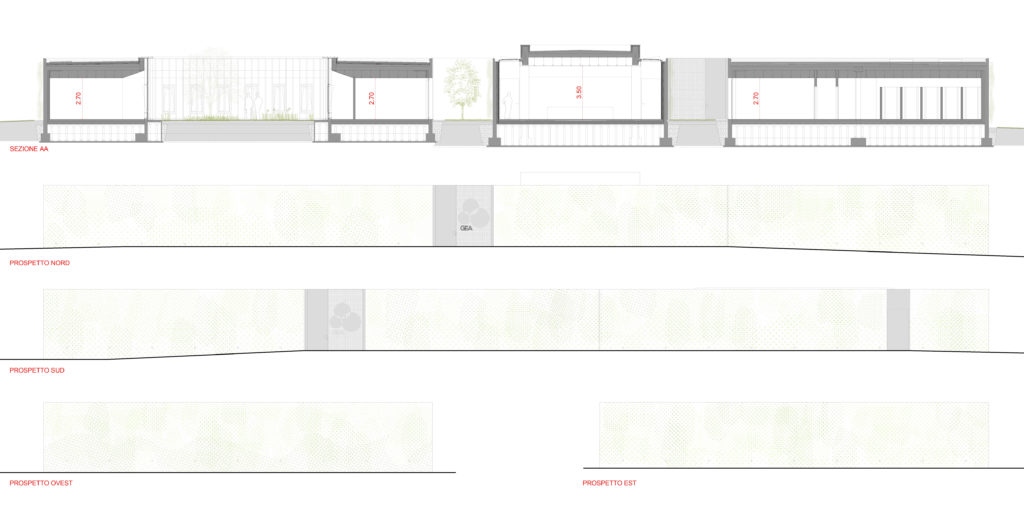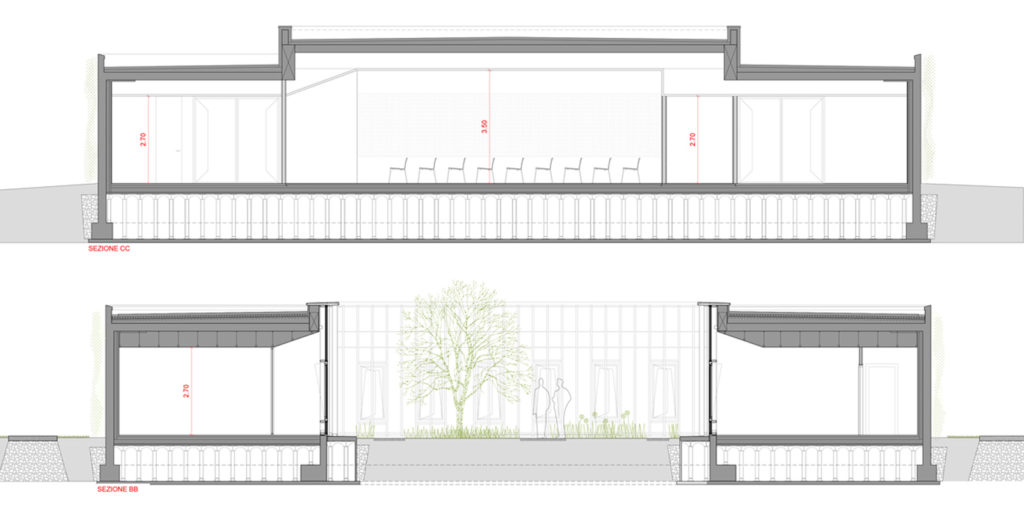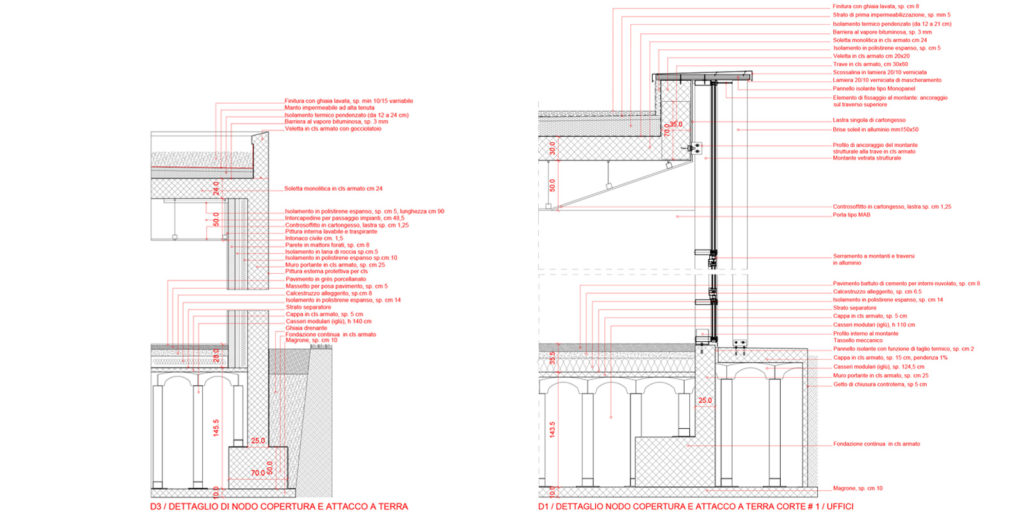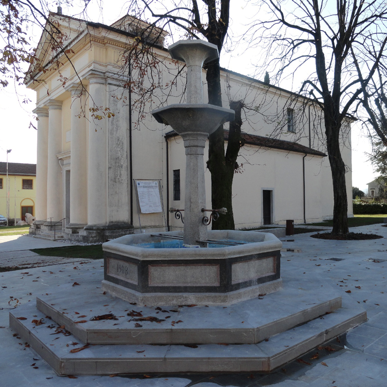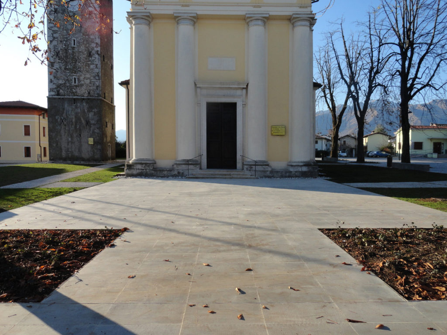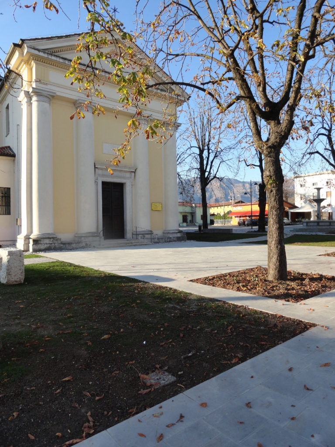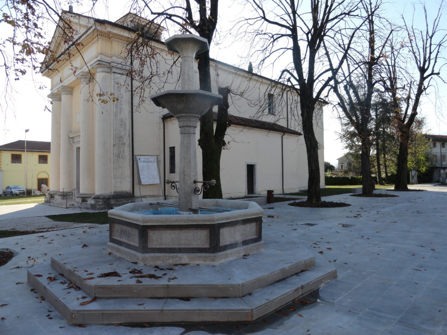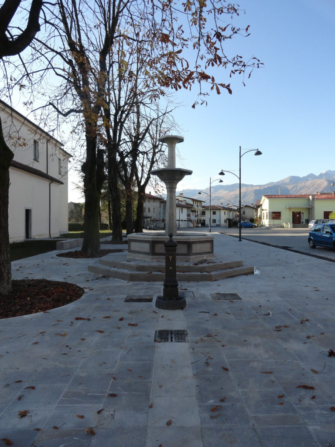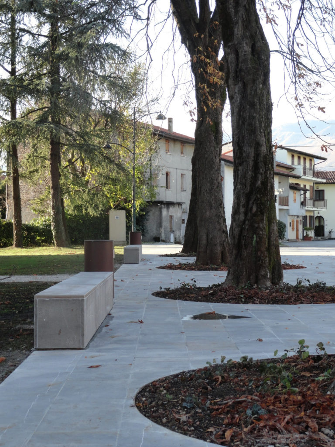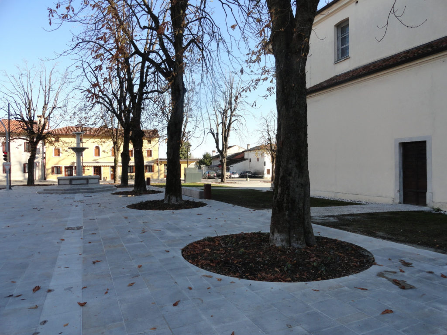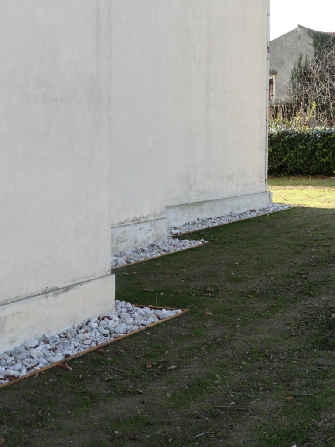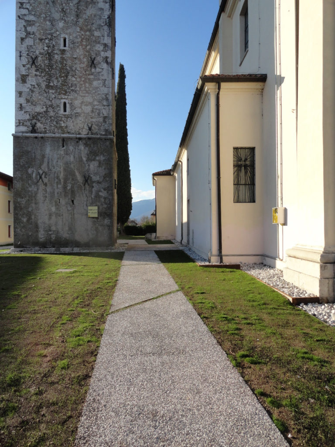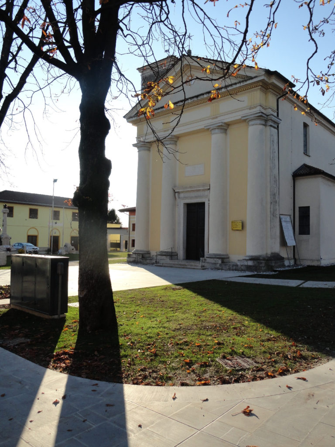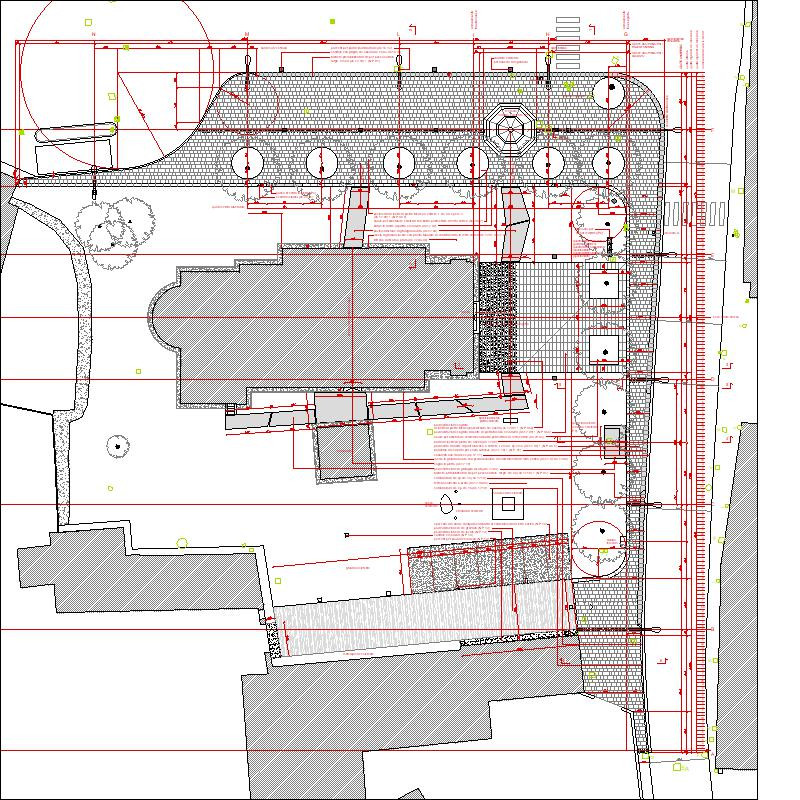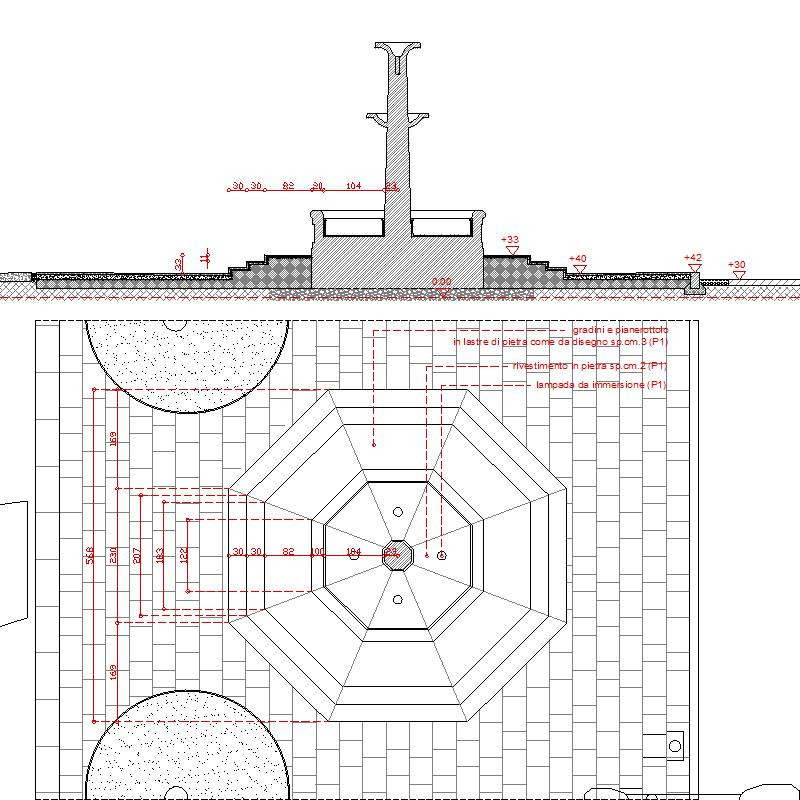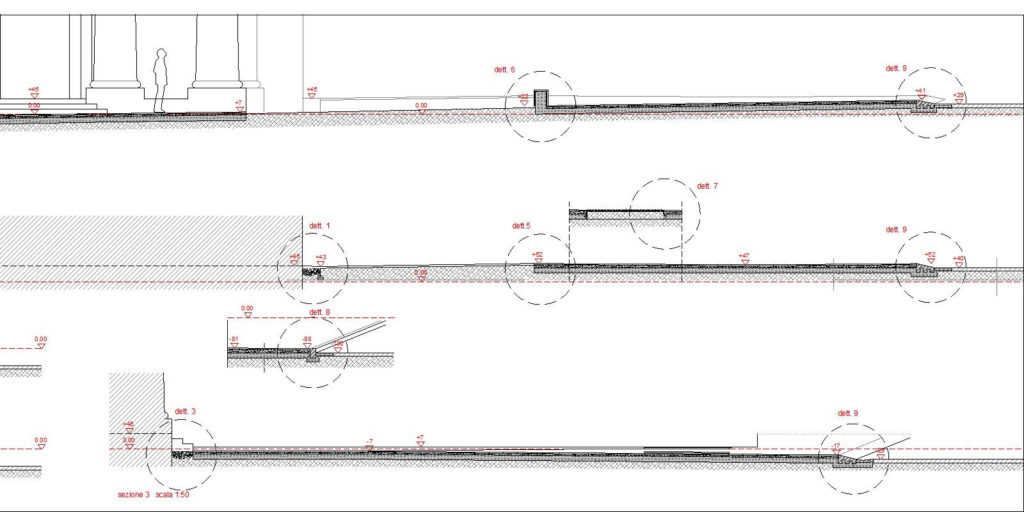Group Leader:
arch. Elisabetta Lot
Principals:
arch. Vittorio Pierini, arch. Ivo Boscariol, arch. Andrea Catto, arch. Alessio Grava
Collaborator:
arch. Giulia Manfrin
The tender involves the reconfiguration of a peri-urban area of the municipality of San Fior (TV), on which multiple functions exist. The area, of about 2 hectares, has a children’s playground on the northern side, close to a road and near a car park serving the nearby school. Here is also located the access to the Alpini park, which leads, following it towards the south, to the back of the building used as a “social center”, equipped with a concrete playing field, picnic area and parking lot facing the road. The eastern side is left as a lawn, enclosed by tall trees at the Codolo stream and the Pusolin stream
The project intends to enhance the pre-existing structures, mending and updating the current elements. The social center will be renovated and expanded, with a view to creating a garrison against urban decay. The current building will become exclusively used as a bar/recreation center, operating continuously, possibly through external management under concession. To make it more functional, it is planned to include the existing kitchen area and increase the internal spaces, to accommodate a greater number of seats, making the operation commercially sustainable. A canopy (in continuity with the pre-existing one) will connect the access of the western front to the future extension, a volume characterized by large windows on the long sides to the east and west. The latter will be equipped with fully opening windows, for outdoor activities, for their extension to the garden and the paved area in front, which corresponds to a portion of the existing one. The rectangular internal space, intended for meetings and presentations, is designed for a wide flexibility of use, with a blind wall equipped for projections on the north side and, on the opposite side, to the south-east, equipped with an independent kitchen with a dedicated entrance and, to the south-west, a service area.
On the back, a small and independent building is planned for the meetings of the Alpini San Fior group, equipped with toilets and a kitchen/equipped wall, positioned near the commemorative monument at the entrance to the Park to also act as a garrison of the area, since it is equipped with large windows towards the entrance, which in the evening will define a sort of luminous lantern towards the park. Formally, each of the 3 buildings of the complex will be characterized on the outside by the presence of opalescent panels to emphasize the elements of greater height.
The cycle and pedestrian path completes the connection between via Isidoro Mel and via degli Alpini and the school buildings, and at the same time defines a new urban front of the park system, with seats, trees and earthworks, obtained by moving the children’s play equipment to a safer internal position, at the same time close to the pre-existing picnic areas, the bar and connected to the school area and the natural park

