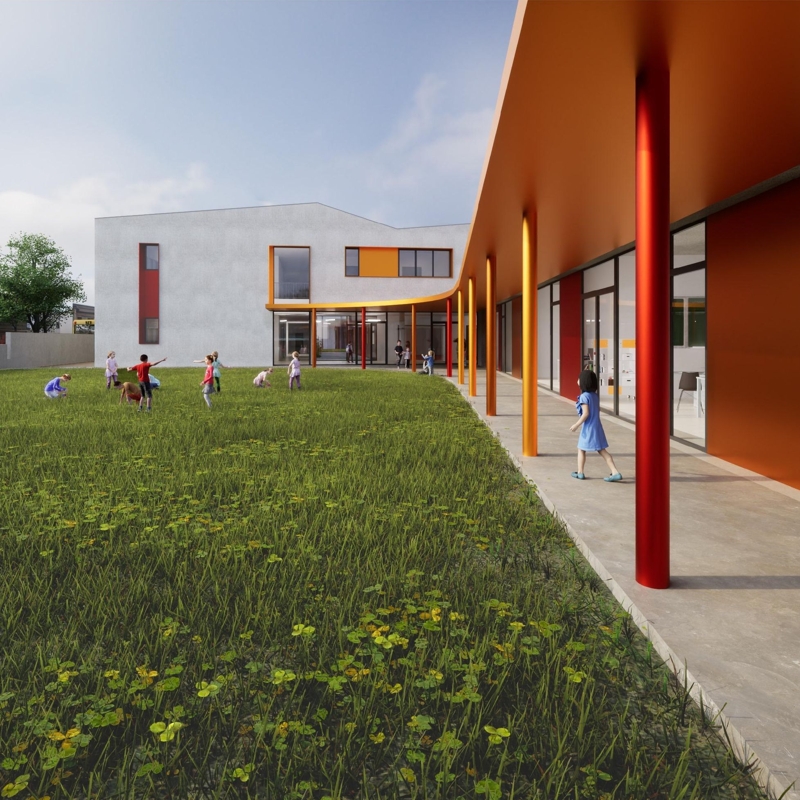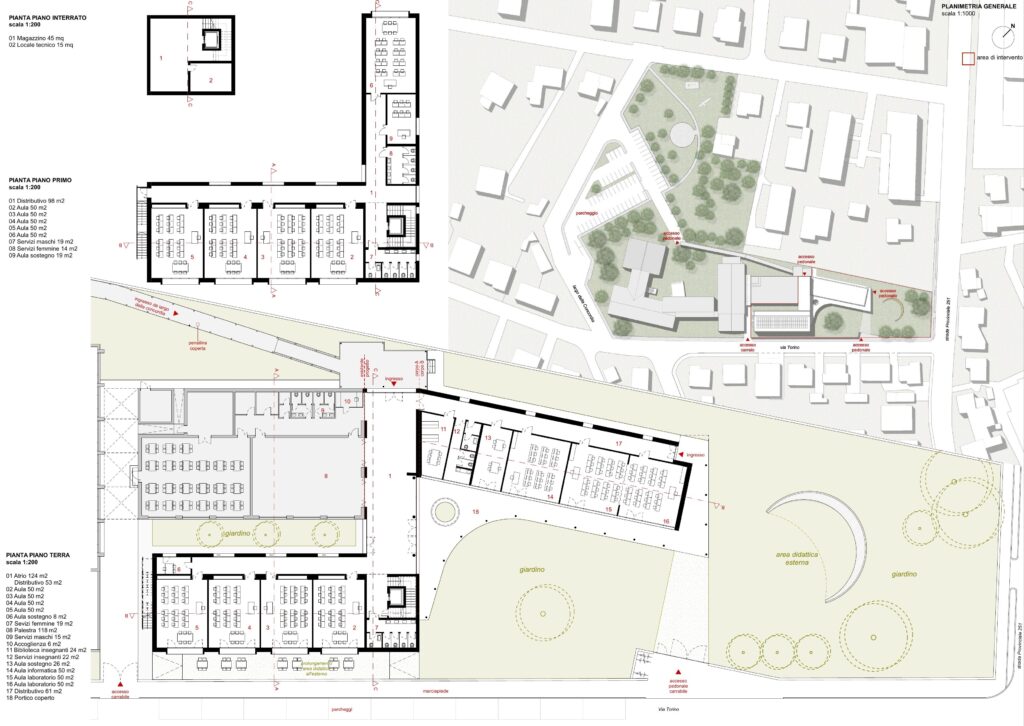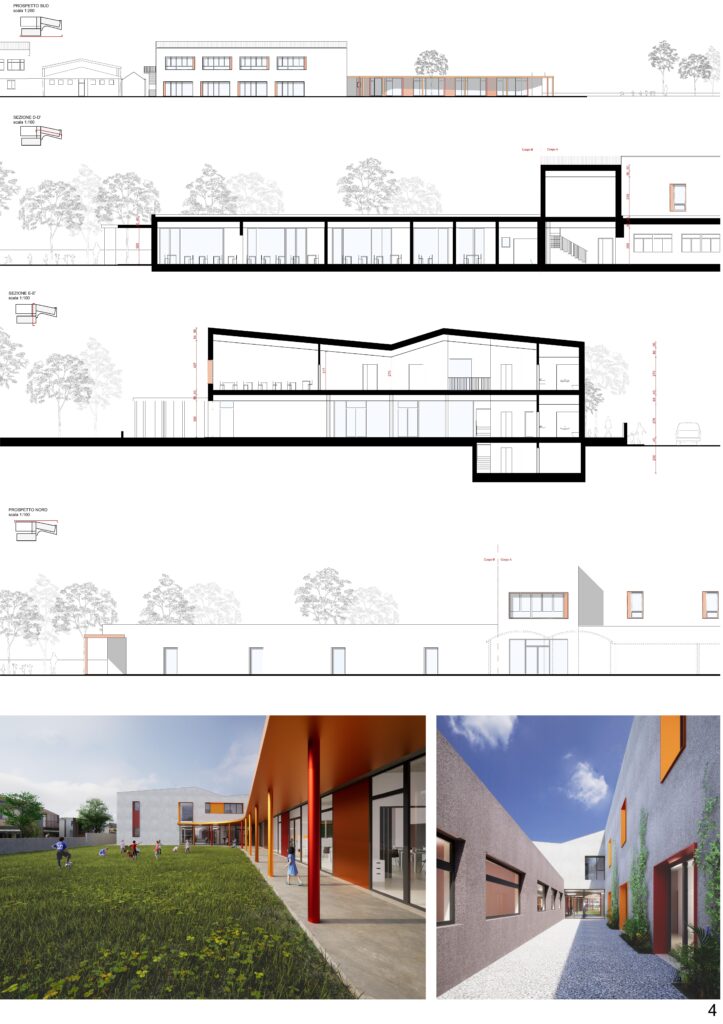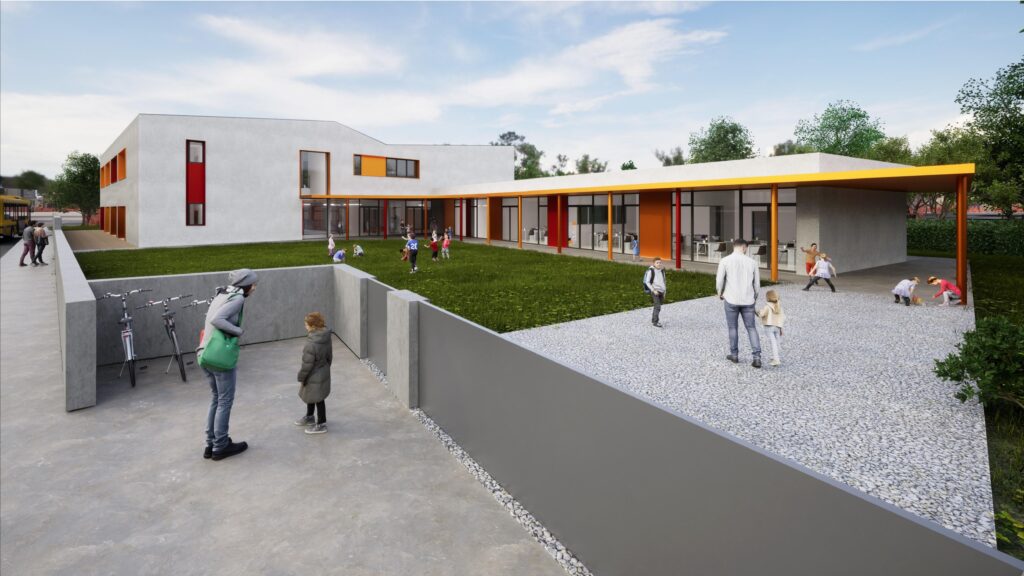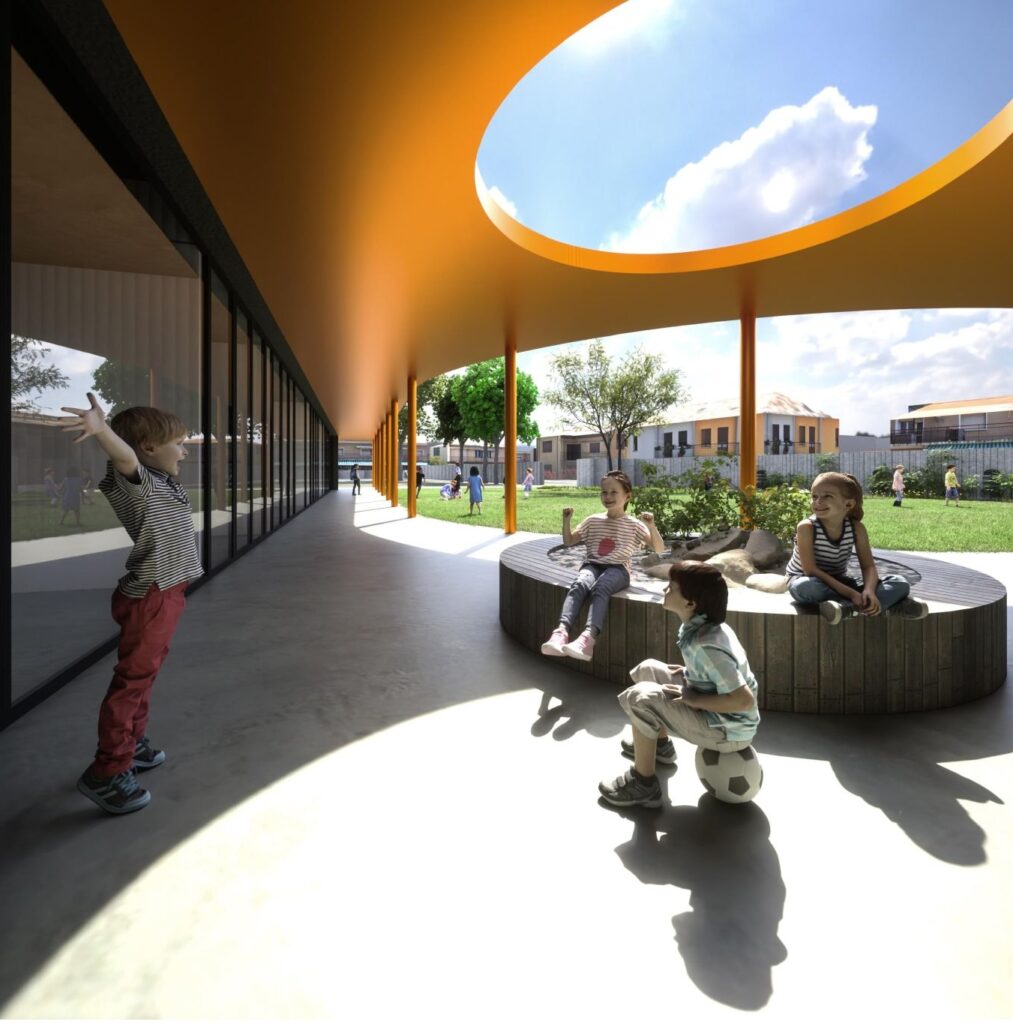Group leader:
architect Vittorio Pierini
Principals:
architect Elisabetta Lot, architect Ivo Boscariol, architect Fabio Santarossa, architect Marco Salamon
collaborator:
architect Alessio Grava
The project is part of the Cinto Caomaggiore School Complex, enhancing the relationship with the existing building through new visual and spatial relationships and expanding the existing green areas, while reducing land consumption. In order to guarantee teaching activities, the project is developed in two distinct phases: the first will involve the demolition of the portion of the north entrance and the construction of the new block (A) arranged on two floors above ground containing classrooms and services; the second will involve the demolition of the two buildings of the current G. Pascoli Primary School and the construction of the second block (B) arranged on one floor hosting special classrooms and services.
Block A is characterized by an L-shaped volume on two levels designed to fit into the space between the canteen/gym building and the existing primary school. It has a pitched roof in order to relate to the building typologies of the urban context of the area and to the existing buildings of the school complex.
Block B is located to the north-east of the project area, is characterized by a rectangular volume arranged on a single level and placed in adherence to body A and follows the trend of the northern perimeter of the lot. The choices adopted allow for a multipurpose space serving the school thanks to the direct connection with the central atrium, and at the same time an autonomous function guaranteed by the separate entrance located on the west side of the building, which is accessed from Via Torino, and by the possibility of closing the connection with the atrium.

